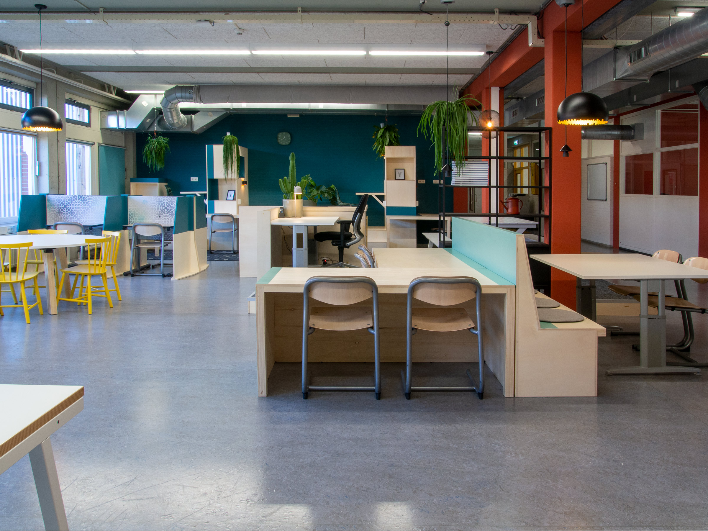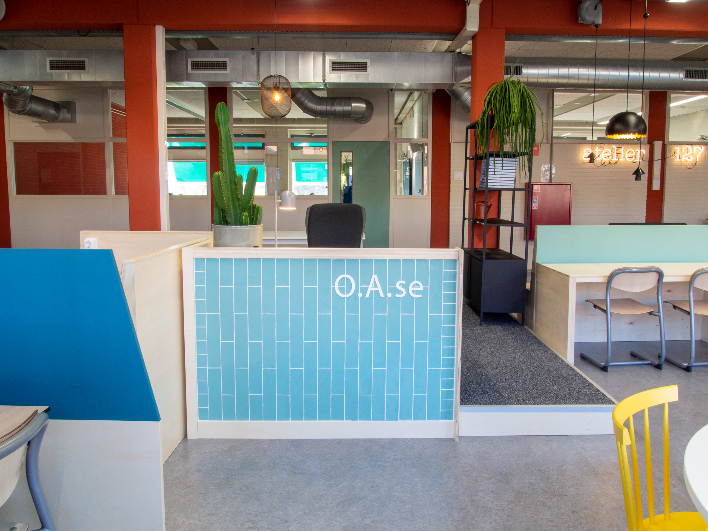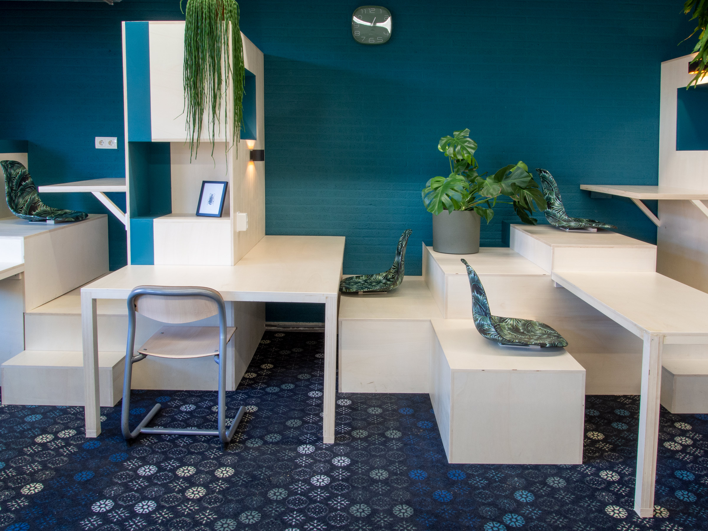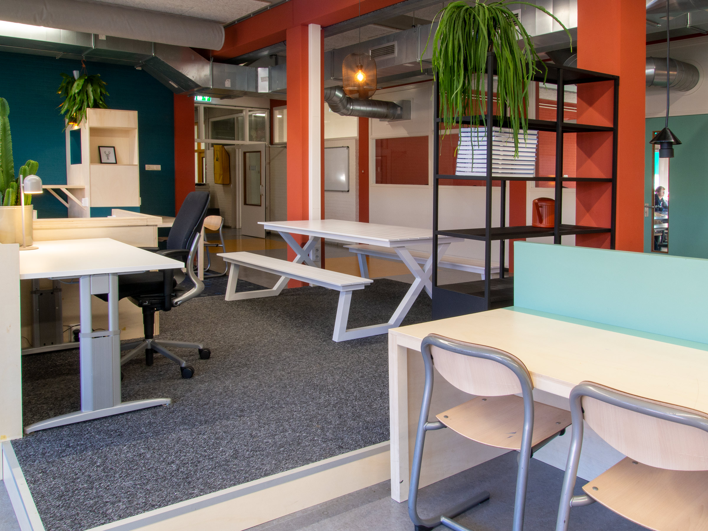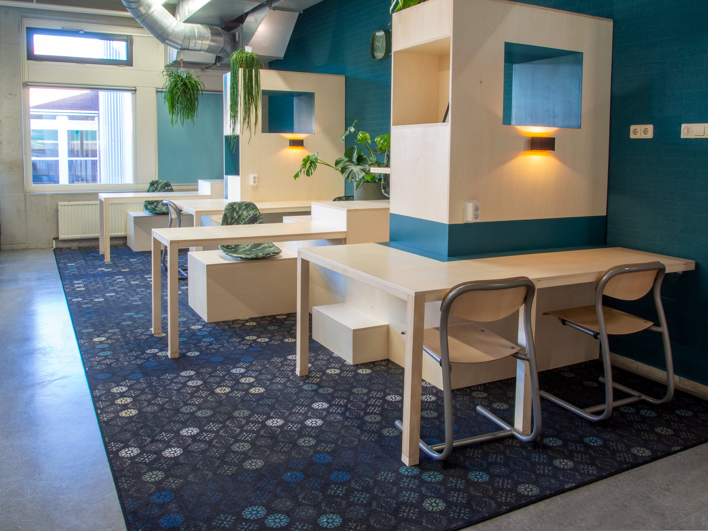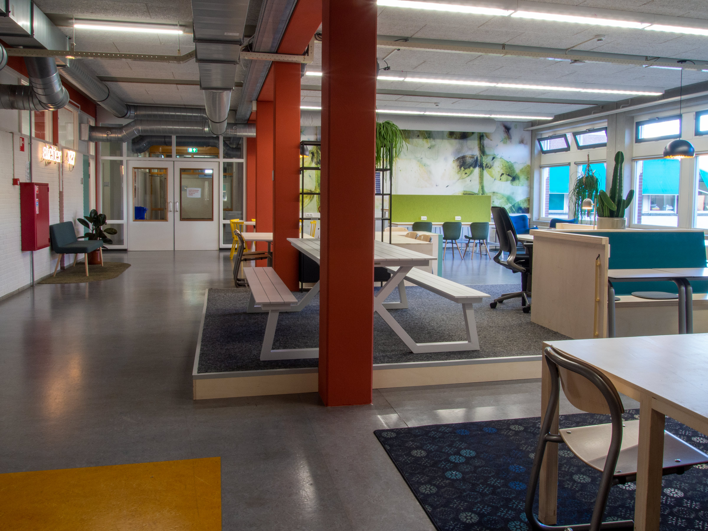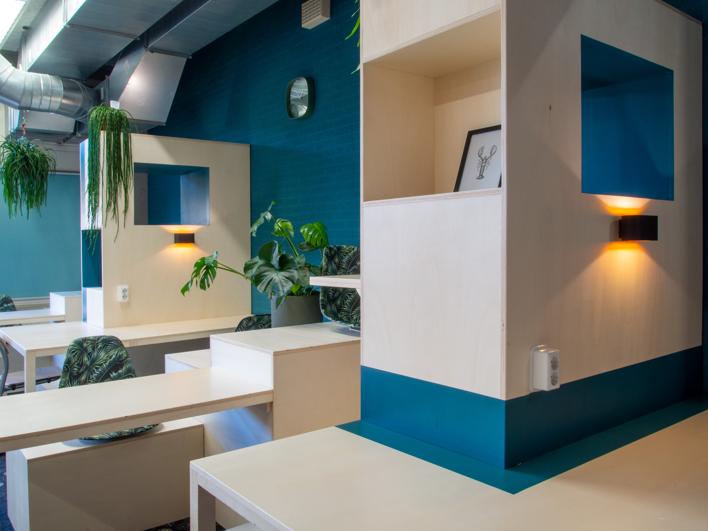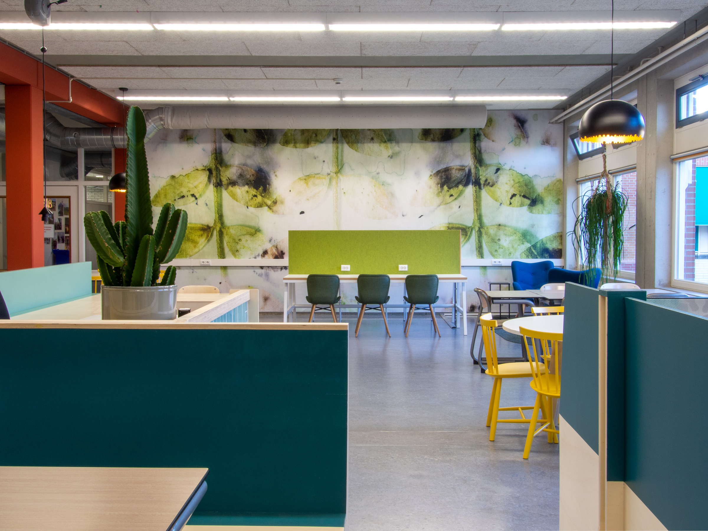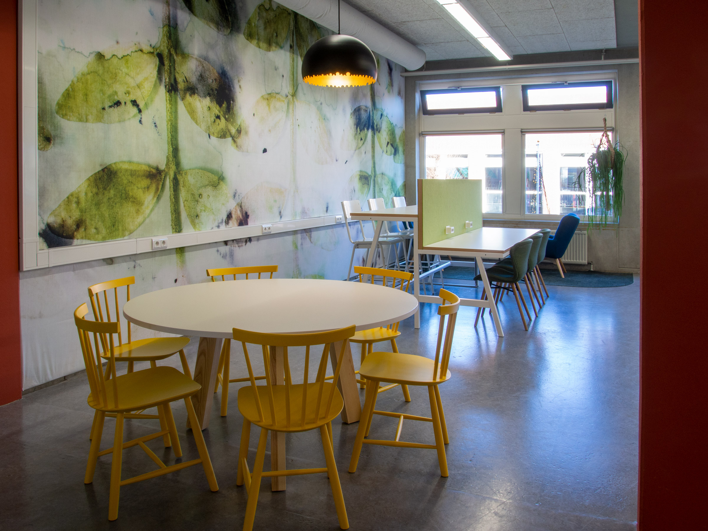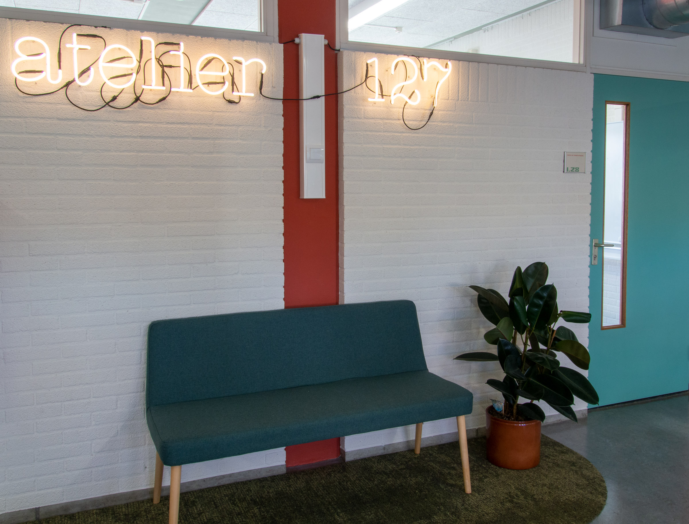Metameer
Client: Metameer.
Location: Stevensbeek, The Netherlands.
Job description: design and realization of three open learning spaces.
Surface: ca. 150 m²
Year: 2021.
Special designs for this project:
Walls: Botanic Garden (Rain Forest) on acoustic textile panels.
Furniture: custom high/low tables, powder coated steel with felt divider.
"Study blocks": multifunctional seating made of plywood.
Dividers with acoustic screen, custom design.
A new learning environment for high school students
The contemporary Metameer secondary school, located in Stevensbeek, was looking for a new form of education. In order to prepare their students for higher education, the school wanted a new workspace in which working independently is encouraged. The space should serve both individual independent work and group work. It is important that there is enough space, silence can be preserved and that there is room for as many students as possible.
How we work & vision
The first question from Metameer was to create a pleasant and inspiring learning environment where students can work with pride and pleasure. The appropriate title is 'Atelier 127'; a workspace where creative solutions are created for personal development.
The Atelier 127 is a domain education method with 2 closed rooms for lectures and tutorials and an open workspace where you can work together in groups but also individually.
Studies have shown that a student's educational ability improves by 16% when he/she chooses the right environment, appropriate to the type of study activity. So when a student has the choice to move per subject to a place that best suits it, it makes a huge difference in processing information.
For this, Muurbloem has written an interior program together with AND-architecture that a study room must meet on 8 points in order to design a high-quality functioning study room.
To ensure that students can learn better through the right stimulation, inspiration, peace and freedom, we have provided our design with different workplaces that require different ways of working. The round tables are intended for collaborations, the benches and high-low tables can be used both individually and in collaboration, and the tables with partitions are places where concentrated individual work can be done. Since variety promotes learning capacity, there are also two sitting areas with armchairs and a sofa; relaxation is just as important as effort. In this 'relax-area' students can take a break from their work every now and then.
We designed the 'study blocks' on the right wall. Here students can work individually at different heights. Because the study blocks are different from the average workplace, this is an interesting place for students to find inspiration or to retreat. These are ideal workplaces to write a report for biology, for example. The Education Assistant, O.A.se, guides and supports the students.
In addition to good acoustics and air quality, plants also have a positive effect on our health and the social connections of people who live, work and recreate in a green environment.

