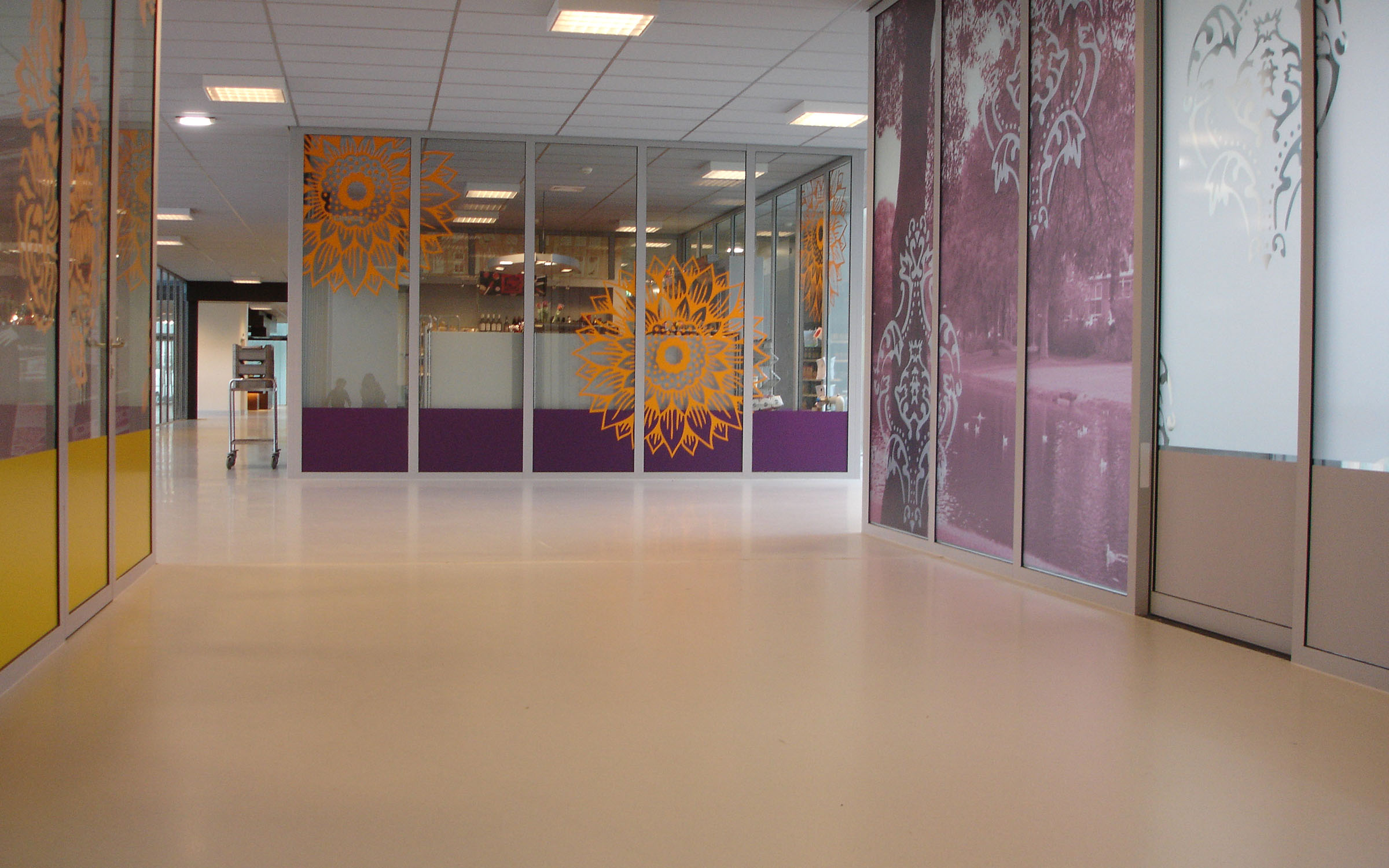Leo Polak
Client: Annekoos Littel Interior achitecture.
Location: Leo Polak, Sloten Amsterdam, the Netherlands.
Job description: five glass rooms provided a individual identity.
Surface: appox. 450m2.
Year: 2006.
Designed for this client
Walls: pictures from local archives and private photos printed on etch glass vinyl film.
Lighting: designed special desssins.
What
For the care and nursing home Leo Polak asked Muurbloem to reduce the transparency of five glass space that stand in the entrance area in Amsterdam. This new building by Claus and Kaan Architects has a large entrance and a contemporary modern feel. Muurbloem used images that relate to the function of the space. The aim is to revive the past by choosing old pictures from the youth of the current residents. The large patterns give a pleasant homely atmosphere.
Proceedings / Activities
The photos were taken by Muurbloem or picked from the Amsterdam photo archive. These pictures are digitally edited and printed in full-colour on etch glass vinyl film. As panelling a dense foil is chosen, this to deprive the visibility and to draw attention to the frontal region.
Methode
To help the customer imagine how the designs would look like Muurbloem computer edited photos of the existing interior.Muurbloem has conducted dialogues with the customer throughout the design process and the impact of choices on the interior and how crucial it is for people's behavior discussed.
Muurbloem works with various suppliers and trade expert to realize projects. The projects are very diverse inspiring more interests. Muurbloem works from a small design team, which provides personal contact and put the right partners and experts on each project. This flexible approach and the combined knowledge and experience, guaranteeing the highest quality.







